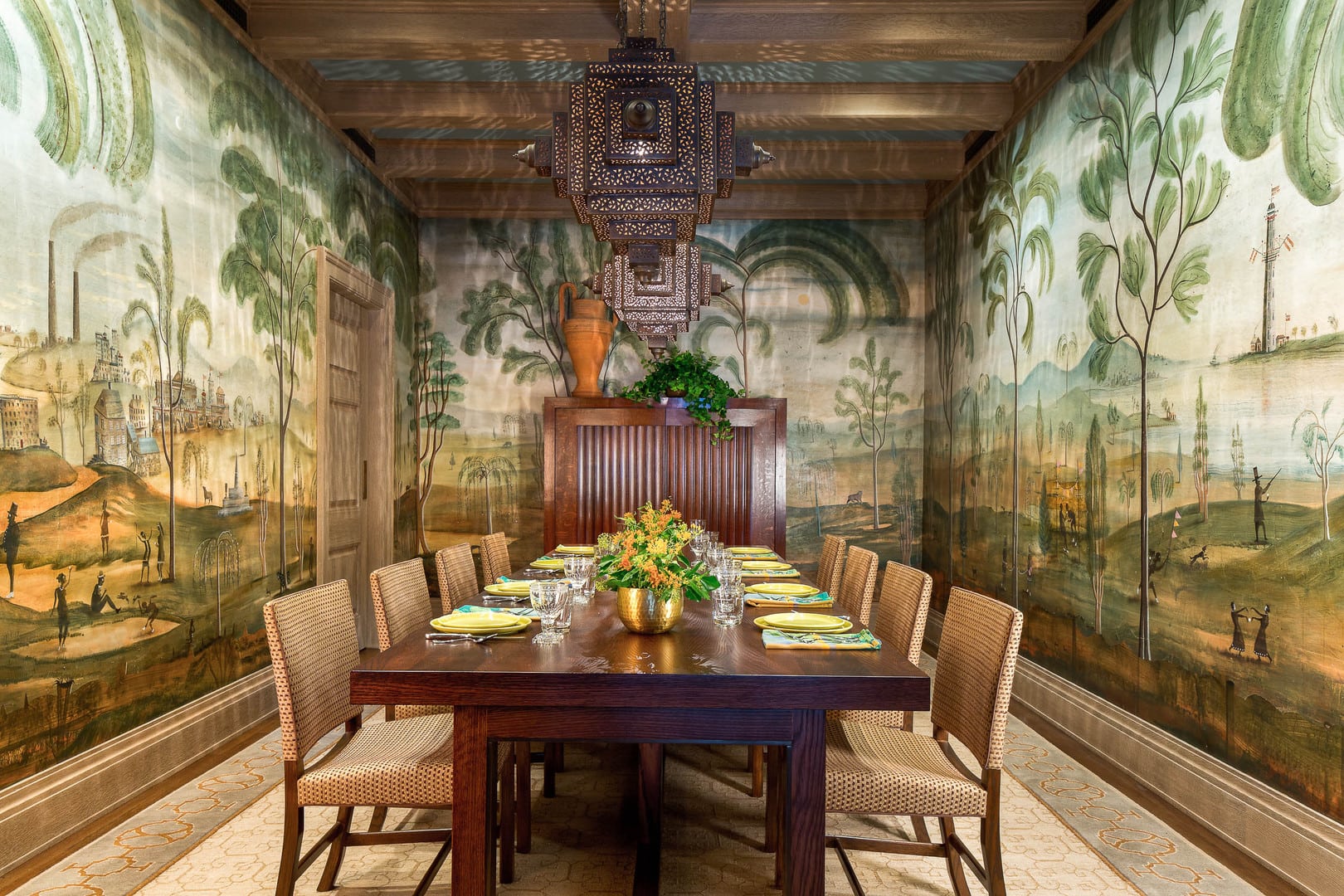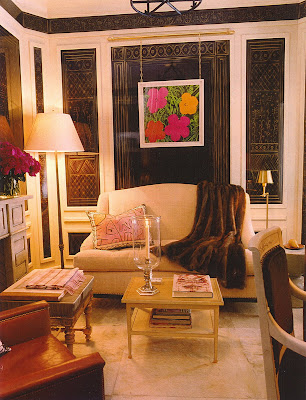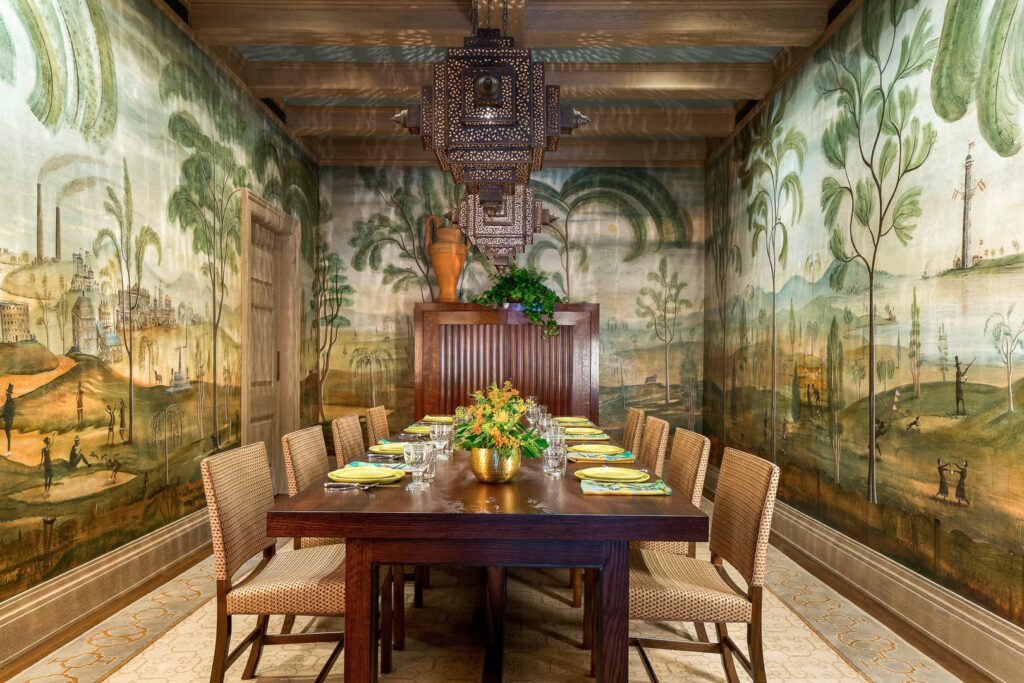
Designer: Glenn Gissler; more details below.
By Carl J. Dellatore

In the thirty-five years I’ve worked in the design industry, I have seen and visited untold numbers of rooms, show houses, apartments, and homes of all sizes and configurations. The decade I spent as a curtain workroom owner alone took me to projects from the Upper West Side of Manhattan to the far East End of Long Island to dwellings in Connecticut, Florida, California, and beyond.
I’ve seen the best in supremely spare minimalism, the exuberant heights of more-is-more maximalism, and everything in between. As a design journalist, I have seen thousands of images of rooms while compiling magazine stories and in the photo editing of my books.
Considering the breadth of those visuals, the most memorable spaces–spaces I continue to reference–are where the designer or architect rigorously exercised their creativity. They are rooms that break with the received wisdom that provides guidelines for how designers navigate their projects: floorplans always proceed from the entry to the back door; large rooms should be broken into multiple seating areas; libraries should have fireplaces and be sheathed in dark colors. The list goes on.
Counterintuitive choices, or breaking with these conventions, can be inspiring.
Let me give you a few examples.

At the turn of the millennium, designer Randy Ridless was chosen to participate in the 2000 Kips Bay Decorator Show House, often called the Academy Awards of Design. And as luck would have it, he was assigned a relatively small space, which he celebrated, outfitting it to the nines with plush furnishings that might have made more sense in a larger room. In his diminutive room, he turned convention on its head. He went bold, up to and including the calligraphic markings atop the deep lacquered walls (at the time, Randy told me the trompe l’oeil embellishments were inspired by Picasso drawings.) It was a witty, irreverent, energetic room—so vibrant that the New York Times gushed about the space. Perhaps it was a coincidence, but Randy went on to be tapped to redesign the Burberry Flagship store shortly after that. (Sadly, Randy passed away from cancer in 2009.)
In October 2013, I was invited to join a press preview of the Providence Arcade building–coincidentally, the first shopping mall in America, built in 1828. It was abandoned for years when a team of designers, architects, and developers re-imaged the remarkable columned Greek Revival structure as 48 residential units, most of which were studio or one-bedroom “micro lofts” between 225 and 450 square feet. Each “tiny” apartment had a built-in bed, wardrobe cabinet, bathroom with shower, a kitchen area with a mini-fridge, and a banquette serving as a sofa. Some of the roomier residences had an additional twin-sized Murphy bed. Considering that Brown, RISD, and Johnson & Wales were within walking distance, the repurposed structure quickly filled with students and young professionals.
And then, a few years back, I visited a newly installed apartment in Greenwich Village just a few blocks from the Hudson River, designed by my friend and colleague Glenn Gissler. The home is in a converted commercial building with large rooms and soaring ceilings. The duplex space unfolded over 4,000 square feet, including public rooms on the ground floor, a secret garden, and private areas for a family of four above, connected by a monumental curved staircase that Gissler designed. But it was the dining room that left a truly lasting impression on me.
In developing the apartment’s floor plan, just beyond the gracious entryway, Gissler created an interior space, closed on three sides with a butler’s door to the kitchen at the back, to be used as the formal dining room. The proportions were fantastic; he added historically referenced moldings and beams in a nod to the building’s classical exterior. But there was a design challenge: no windows and hence no view.
Gissler’s solution? He engaged the artist Kevin Paulsen, known for his fantastical murals, to paint an imagined 18th-century view of the Hudson River on one side of the room and the East River on the other.

Careful measurements of the room were taken so that the canvases could be painted off-site and installed once perfected and approved. And for a remarkably personal touch, Gissler asked Paulsen to paint the family members into the mural. The result is an other-worldly room that offers more of a view than a mere window could ever provide.
This creative thinking reminds me of a quote from the late self-help guru Wayne Dyer, who said, “If you change the way you look at things, the things you look at change.” Go big in a small space. Imaginatively repurpose an existing structure. Expand the definition of what constitutes a view.
On a macro level, Dyer’s words perfectly encapsulate a profound truth about human perception and its transformative power. He underscores the idea that our reality is shaped not only by external circumstances but also by the internal lens through which we view them.
It seems to me that idea is one of the guiding principles behind an interior designer’s work; they question the status quo and look for solutions outside the oft-cliched box by adopting fresh perspectives. That inherent creativity is the reason I am a lifelong student of design.
Stay updated on this series author, Carl Dellatore, by following his Instagram. About Carl Dellatore & Associates – provides designers, architects, and creatives with writing, editing, and copyediting services by an established team to effectively reveal your story.


