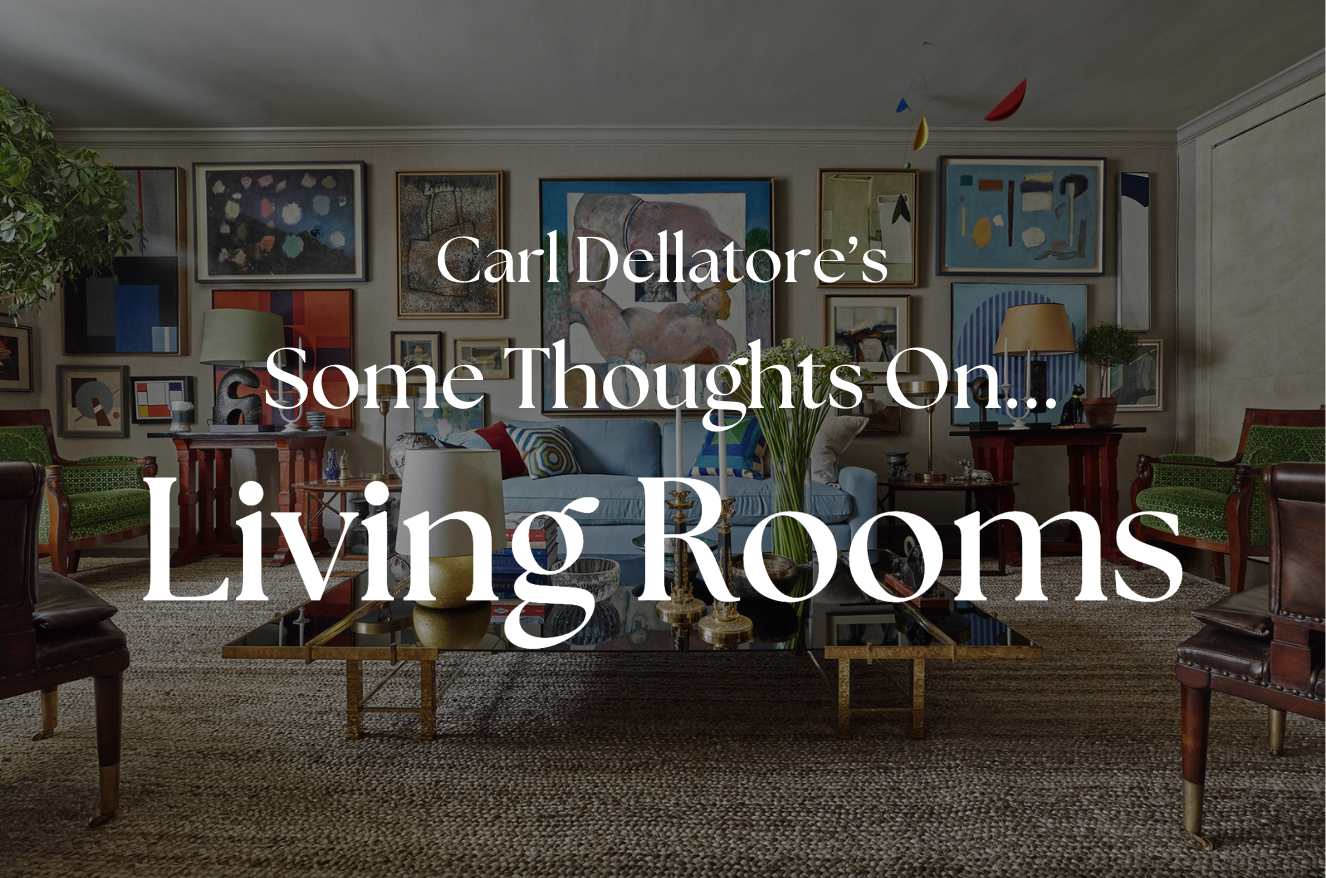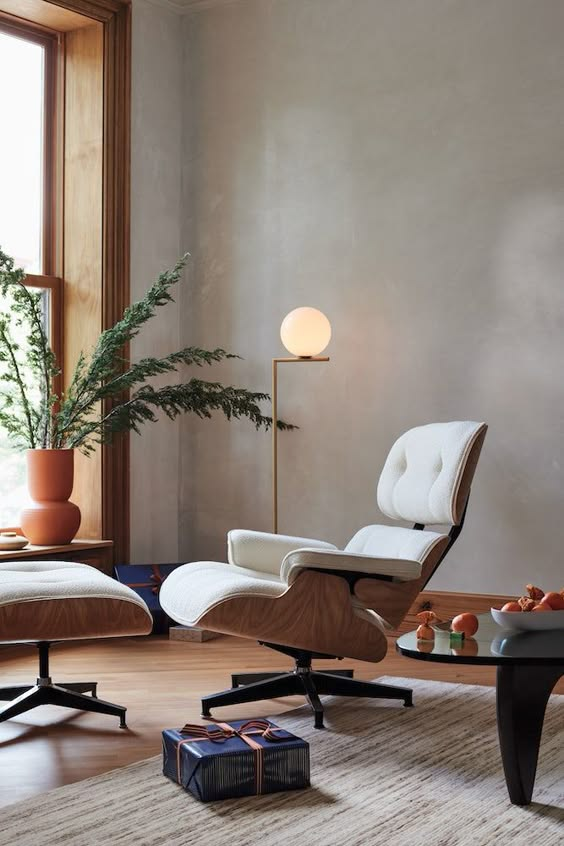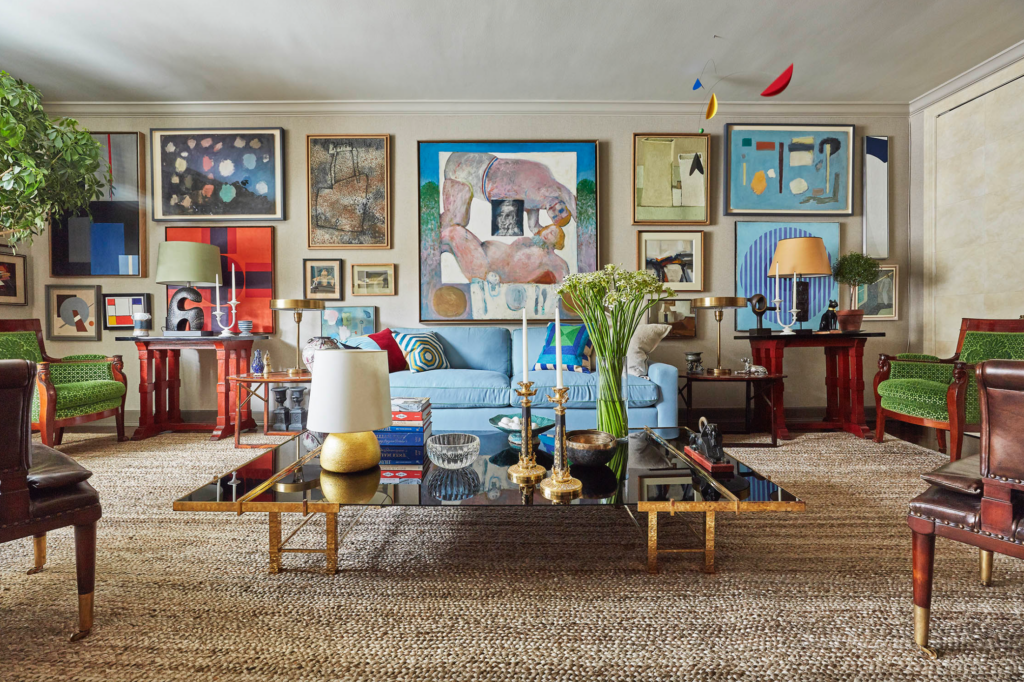
Designed by Alexander Doherty, more details below.
By Carl J. Dellatore

This month, I’ve been fascinated with all the social media posts with images from the Design Leadership Network’s fantastic new book, “The Living Room,” published by Assouline. Perusing an advance copy, I began thinking about the history of a home’s most important communal space.
Once a buttoned-up room of formality and etiquette, the living room has transformed quite a bit over the past century. Its evolution reflects not only changes in interior design, but also broader shifts in societal norms, family dynamics and technological advancements. So how did yesteryear’s stiff, rarely-used “parlor” become today’s bustling heart of the home?
At the turn of the 20th century, the parlor exemplified respectability and social standing. These rooms were meticulously curated spaces, often reserved for receiving guests and special occasions.
“The parlor was a theater for social performance,” notes design historian Sarah Massey. “It was where families displayed their best furniture and artwork—a space that spoke volumes about one’s taste and status.”
These rooms were defined by heavy draperies, ornate Victorian furniture, and collectibles perched on every available surface. The air would have been thick with lemon polish and lavender sachets hosting ladies perched near the edge of horsehair-stuffed sofas, chatting over tea.
Then, in the wake of World War II, the stuffy formality of the parlor shifted. As the decades passed, the rise of Mid-Century Modern design ushered in a new era of informality and functionality.
Louis Sullivan’s design principle, Form Follows Function, became the mantra of designers prioritizing comfort and practicality over ostentatious display. Out went the fussy antimacassars (that’s a word you don’t hear often!), and in came sleek, low-slung furniture that invited relaxation. The living room was no longer a museum piece but a space to be lived in. Architects like Frank Lloyd Wright championed open floor plans that blurred the lines between living spaces.

The iconic Eames Lounge Chair best exemplifies this shift. With its molded plywood and warm polished leather, it was a far cry from the rigid parlor seats of old. As Charles Eames famously quipped, “The role of the designer is that of a thoughtful host anticipating the needs of his guests.” Living rooms were meant for hospitality.
No single invention has had a more significant impact on the living room’s evolution than the television. As TV ownership skyrocketed in the 1950s and 60s, the layout of living rooms across America shifted to accommodate this new focal point. Furniture arrangements that once encouraged face-to-face conversation were, for better or worse, oriented toward the madcap adventures of Lucille Ball and Vivian Vance—chocolate factory and Vitameatavegamin.
The late 20th century blurred the literal boundaries of the living room with the rise of open-concept design. Walls gave way to cavernous spaces as the design zeitgeist shifted to multifunctional spaces that could accommodate the increasingly casual lifestyle of modern families. Suddenly, living rooms incorporated a dining area, home office nook and kitchen islands. The formal separation of spaces gave way to a more fluid, adaptable approach to home design that extended to other rooms in a house.
As we entered the new millennium, technology continued to reshape the living room’s function and form—the advent of flat-screen TVs allowed for more flexible placement and sleeker design. Wireless internet and smart-home devices turned the living room into a connectivity hub.
Then came the COVID-19 pandemic, which further expanded how a living room could function: homes, offices, classrooms and gyms, as the need for flexible, multiuse spaces became paramount. Suddenly, that cozy reading nook became a Zoom meeting background. The console table behind the sofa could transform into a makeshift standing desk. The living room’s ability to adapt to our changing needs proved more crucial than ever, and we learned about the importance of community.
What’s next? As the late designer David Eaton once told me, “The only thing certain about the future of design is that interiors will change again in the decades to come in ways we cannot conceive, as society continues to evolve.”
I don’t know about you, but I find that exciting.

Stay updated on this series author, Carl Dellatore, by following his Instagram. About Carl Dellatore & Associates – provides designers, architects, and creatives with writing, editing, and copyediting services by an established team to effectively reveal your story.


